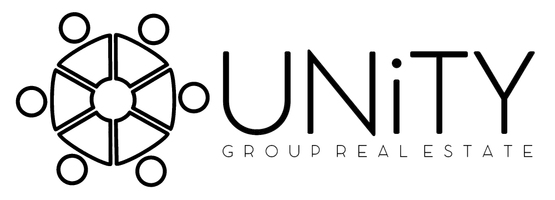11965 S DRAPERVILLE AVE Draper, UT 84020
OPEN HOUSE
Sat Jun 28, 12:00pm - 2:00pm
UPDATED:
Key Details
Property Type Townhouse
Sub Type Townhouse
Listing Status Active
Purchase Type For Sale
Square Footage 1,796 sqft
Price per Sqft $250
Subdivision South Willow Creek
MLS Listing ID 2095076
Style Townhouse; Row-mid
Bedrooms 3
Full Baths 2
Half Baths 1
Construction Status Blt./Standing
HOA Fees $255/mo
HOA Y/N Yes
Abv Grd Liv Area 1,796
Year Built 1998
Annual Tax Amount $2,414
Lot Size 435 Sqft
Acres 0.01
Lot Dimensions 0.0x0.0x0.0
Property Sub-Type Townhouse
Property Description
Location
State UT
County Salt Lake
Area Sandy; Draper; Granite; Wht Cty
Rooms
Basement Slab
Interior
Interior Features Bath: Primary, Closet: Walk-In, Den/Office, Disposal, Range/Oven: Free Stdng., Vaulted Ceilings, Granite Countertops
Heating Forced Air
Cooling Central Air
Flooring Carpet, Laminate
Inclusions Dryer, Microwave, Range, Refrigerator, Washer
Fireplace No
Window Features Plantation Shutters
Appliance Dryer, Microwave, Refrigerator, Washer
Exterior
Exterior Feature Double Pane Windows, Porch: Open, Patio: Open
Garage Spaces 1.0
Pool Fenced, In Ground
Community Features Clubhouse
Utilities Available Electricity Connected, Sewer Connected, Sewer: Public, Water Connected
Amenities Available Cable TV, Fitness Center, Insurance, Maintenance, Pet Rules, Picnic Area, Pool, Trash, Water
View Y/N Yes
View Mountain(s)
Roof Type Asphalt
Present Use Residential
Topography Curb & Gutter, Fenced: Full, Sprinkler: Auto-Full, View: Mountain
Porch Porch: Open, Patio: Open
Total Parking Spaces 1
Private Pool Yes
Building
Lot Description Curb & Gutter, Fenced: Full, Sprinkler: Auto-Full, View: Mountain
Faces West
Story 2
Sewer Sewer: Connected, Sewer: Public
Water Culinary
Structure Type Brick,Stucco
New Construction No
Construction Status Blt./Standing
Schools
Elementary Schools Sprucewood
Middle Schools Mount Jordan
High Schools Alta
School District Canyons
Others
HOA Fee Include Cable TV,Insurance,Maintenance Grounds,Trash,Water
Senior Community No
Tax ID 28-30-176-035
Monthly Total Fees $255
Acceptable Financing Conventional, FHA, VA Loan
Listing Terms Conventional, FHA, VA Loan



