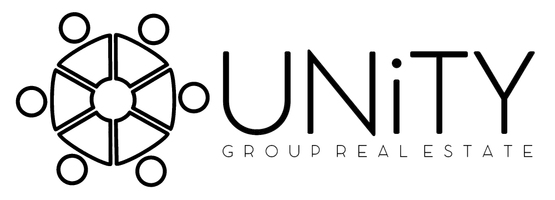1433 E 900 S Salt Lake City, UT 84105
OPEN HOUSE
Sat Jun 28, 12:00pm - 2:00pm
Sun Jun 29, 12:00pm - 2:00pm
UPDATED:
Key Details
Property Type Single Family Home
Sub Type Single Family Residence
Listing Status Active
Purchase Type For Sale
Square Footage 5,060 sqft
Price per Sqft $352
MLS Listing ID 2094941
Style Bungalow/Cottage
Bedrooms 3
Full Baths 1
Three Quarter Bath 3
Construction Status Blt./Standing
HOA Y/N No
Abv Grd Liv Area 3,244
Year Built 1914
Annual Tax Amount $7,252
Lot Size 9,583 Sqft
Acres 0.22
Lot Dimensions 0.0x0.0x0.0
Property Sub-Type Single Family Residence
Property Description
Location
State UT
County Salt Lake
Area Salt Lake City; So. Salt Lake
Zoning Single-Family
Rooms
Basement Full
Main Level Bedrooms 3
Interior
Interior Features Bar: Wet, Bath: Primary, Bath: Sep. Tub/Shower, Closet: Walk-In, Den/Office, Disposal, Floor Drains, Jetted Tub, Kitchen: Updated, Range: Gas, Range/Oven: Built-In
Heating Forced Air, Gas: Central, Gas: Radiant, Hot Water
Cooling Central Air
Flooring Hardwood, Tile, Concrete
Fireplaces Number 1
Inclusions Ceiling Fan, Microwave, Range, Range Hood, Refrigerator, Window Coverings
Equipment Window Coverings
Fireplace Yes
Window Features Blinds,Drapes,Part
Appliance Ceiling Fan, Microwave, Range Hood, Refrigerator
Laundry Electric Dryer Hookup, Gas Dryer Hookup
Exterior
Exterior Feature Bay Box Windows, Double Pane Windows, Out Buildings, Lighting, Porch: Open, Sliding Glass Doors, Patio: Open
Utilities Available Natural Gas Connected, Electricity Connected, Sewer Connected, Water Connected
View Y/N No
Roof Type Asphalt,Rubber
Present Use Single Family
Topography Curb & Gutter, Fenced: Part, Secluded Yard, Sidewalks, Sprinkler: Auto-Part, Terrain, Flat, Drip Irrigation: Auto-Part
Porch Porch: Open, Patio: Open
Total Parking Spaces 2
Private Pool No
Building
Lot Description Curb & Gutter, Fenced: Part, Secluded, Sidewalks, Sprinkler: Auto-Part, Drip Irrigation: Auto-Part
Story 2
Sewer Sewer: Connected
Water Culinary
Finished Basement 60
Structure Type Brick,Concrete,Frame
New Construction No
Construction Status Blt./Standing
Schools
Elementary Schools Uintah
Middle Schools Clayton
High Schools East
School District Salt Lake
Others
Senior Community No
Tax ID 16-09-152-017
Acceptable Financing Cash, Conventional
Listing Terms Cash, Conventional
Virtual Tour https://www.relahq.com/mls/198748941



