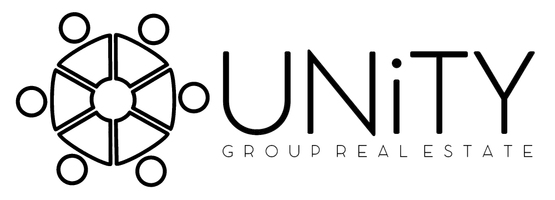1943 N WOLF CREEK RANCH RD #12 Heber City, UT 84032
OPEN HOUSE
Fri Jun 27, 12:00pm - 6:00pm
UPDATED:
Key Details
Property Type Single Family Home
Sub Type Single Family Residence
Listing Status Active
Purchase Type For Sale
Square Footage 15,577 sqft
Price per Sqft $1,277
Subdivision Wolf Creek
MLS Listing ID 2094375
Style Stories: 2
Bedrooms 8
Full Baths 7
Half Baths 3
Three Quarter Bath 1
Construction Status Blt./Standing
HOA Fees $1,450/mo
HOA Y/N Yes
Abv Grd Liv Area 9,196
Year Built 2002
Annual Tax Amount $91,755
Lot Size 160.000 Acres
Acres 160.0
Lot Dimensions 0.0x0.0x0.0
Property Sub-Type Single Family Residence
Property Description
Location
State UT
County Wasatch
Area Charleston; Heber
Zoning Single-Family
Rooms
Basement Daylight, Full, Walk-Out Access
Main Level Bedrooms 2
Interior
Interior Features Accessory Apt, Alarm: Security, Bar: Wet, Bath: Primary, Bath: Sep. Tub/Shower, Central Vacuum, Closet: Walk-In, Den/Office, Disposal, Floor Drains, French Doors, Gas Log, Great Room, Jetted Tub, Range: Gas, Range/Oven: Free Stdng., Vaulted Ceilings, Granite Countertops, Theater Room, Video Camera(s), Smart Thermostat(s)
Heating Forced Air, Gas: Radiant, Hot Water, Propane, Wood, Radiant Floor
Cooling Central Air, Natural Ventilation
Flooring Carpet, Hardwood, Tile, Slate, Travertine
Fireplaces Number 6
Fireplaces Type Fireplace Equipment, Insert
Inclusions Alarm System, Basketball Standard, Ceiling Fan, Dryer, Fireplace Equipment, Fireplace Insert, Hot Tub, Humidifier, Microwave, Range, Range Hood, Refrigerator, Satellite Equipment, Satellite Dish, Swing Set, Washer, Water Softener: Own, Window Coverings, Video Door Bell(s), Video Camera(s), Smart Thermostat(s)
Equipment Alarm System, Basketball Standard, Fireplace Equipment, Fireplace Insert, Hot Tub, Humidifier, Swing Set, Window Coverings
Fireplace Yes
Window Features Drapes,Full,Shades
Appliance Ceiling Fan, Dryer, Microwave, Range Hood, Refrigerator, Satellite Equipment, Satellite Dish, Washer, Water Softener Owned
Laundry Gas Dryer Hookup
Exterior
Exterior Feature Balcony, Barn, Basement Entrance, Bay Box Windows, Deck; Covered, Double Pane Windows, Entry (Foyer), Horse Property, Out Buildings, Lighting, Porch: Open, Walkout, Patio: Open
Garage Spaces 8.0
Community Features Clubhouse
Utilities Available Natural Gas Connected, Electricity Connected, Sewer: Septic Tank, Water Connected
Amenities Available Biking Trails, Clubhouse, Controlled Access, Gated, Hiking Trails, Horse Trails, On Site Security, Management, Picnic Area, Snow Removal
View Y/N Yes
View Mountain(s), Valley
Roof Type Metal,Wood
Present Use Single Family
Topography Additional Land Available, Fenced: Part, Road: Paved, Road: Unpaved, Secluded Yard, Sprinkler: Auto-Part, Terrain, Flat, Terrain: Grad Slope, Terrain: Hilly, View: Mountain, View: Valley, Wooded, Drip Irrigation: Auto-Part, Private
Porch Porch: Open, Patio: Open
Total Parking Spaces 16
Private Pool No
Building
Lot Description Additional Land Available, Fenced: Part, Road: Paved, Road: Unpaved, Secluded, Sprinkler: Auto-Part, Terrain: Grad Slope, Terrain: Hilly, View: Mountain, View: Valley, Wooded, Drip Irrigation: Auto-Part, Private
Faces East
Story 3
Sewer Septic Tank
Water Culinary, Irrigation: Pressure, Private, Rights: Owned, Shares, Well
Finished Basement 100
Structure Type Log,Stone,Other
New Construction No
Construction Status Blt./Standing
Schools
Elementary Schools Old Mill
Middle Schools Timpanogos Middle
High Schools Wasatch
School District Wasatch
Others
Senior Community No
Tax ID 00-0016-9867
Monthly Total Fees $1, 450
Acceptable Financing Cash, Conventional, Exchange
Listing Terms Cash, Conventional, Exchange
Virtual Tour https://tours.benaccinelli.com/vd/198187091



