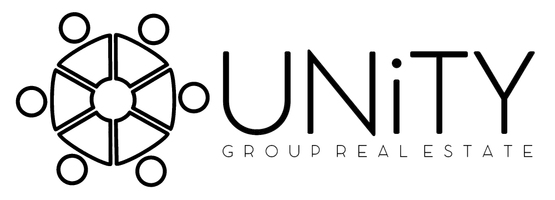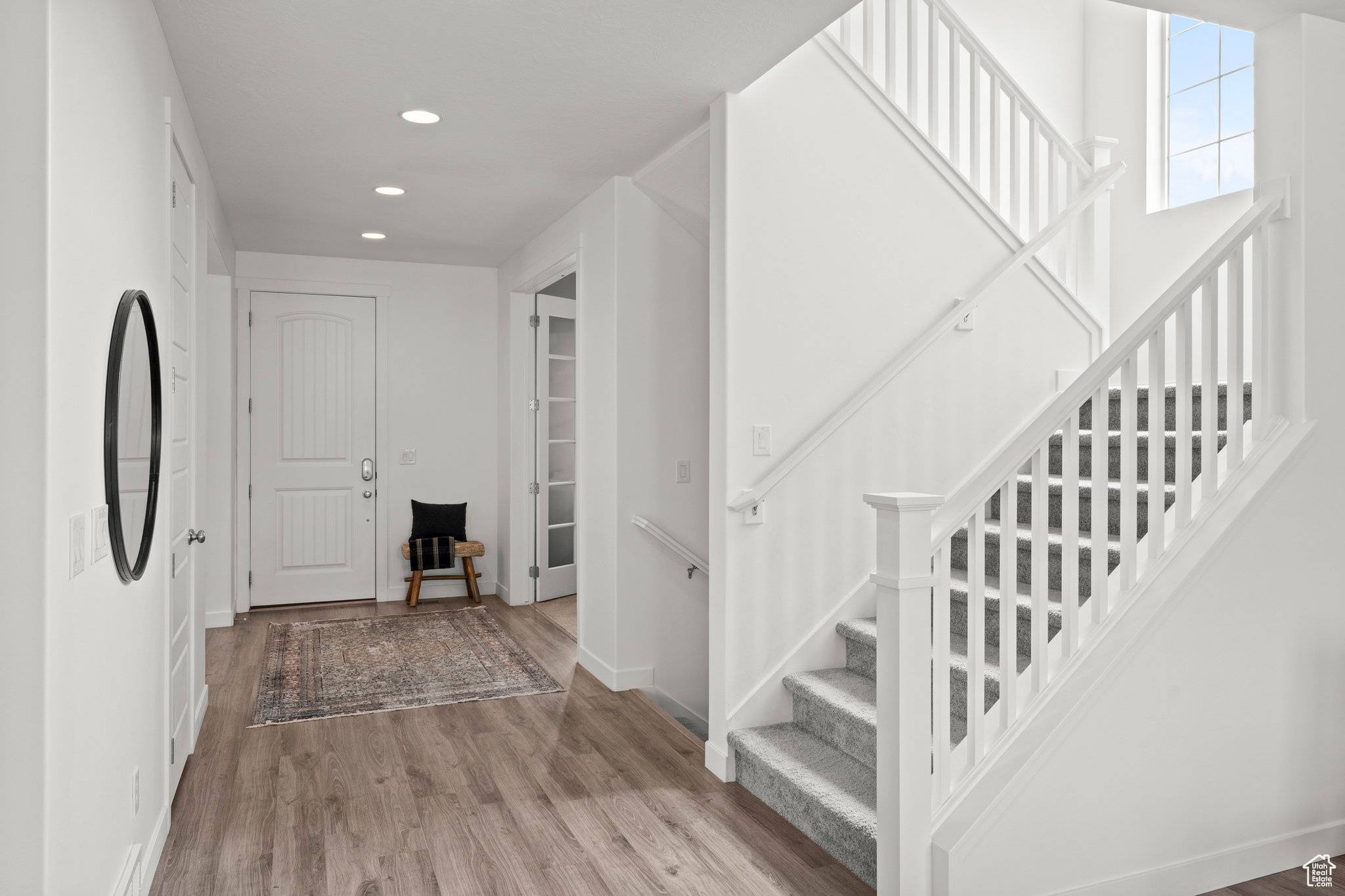1314 W 1550 N Lehi, UT 84043
OPEN HOUSE
Sat Jun 07, 12:30pm - 2:30pm
UPDATED:
Key Details
Property Type Single Family Home
Sub Type Single Family Residence
Listing Status Active
Purchase Type For Sale
Square Footage 4,761 sqft
Price per Sqft $262
Subdivision Barnes
MLS Listing ID 2090455
Style Stories: 2
Bedrooms 4
Full Baths 3
Half Baths 1
Construction Status Blt./Standing
HOA Y/N No
Abv Grd Liv Area 3,199
Year Built 2017
Annual Tax Amount $3,530
Lot Size 9,147 Sqft
Acres 0.21
Lot Dimensions 0.0x0.0x0.0
Property Sub-Type Single Family Residence
Property Description
Location
State UT
County Utah
Area Am Fork; Hlnd; Lehi; Saratog.
Zoning Single-Family
Rooms
Basement Full
Interior
Interior Features Bath: Primary, Bath: Sep. Tub/Shower, Closet: Walk-In, Den/Office, Disposal, Great Room, Range: Gas, Range/Oven: Free Stdng.
Cooling Central Air
Flooring Carpet, Laminate, Tile
Fireplaces Number 1
Fireplace Yes
Exterior
Exterior Feature Basement Entrance, Double Pane Windows, Patio: Covered, Walkout
Garage Spaces 3.0
View Y/N No
Roof Type Asphalt
Present Use Single Family
Topography Fenced: Part, Sidewalks, Sprinkler: Auto-Full, Terrain, Flat, Private
Porch Covered
Total Parking Spaces 8
Private Pool No
Building
Lot Description Fenced: Part, Sidewalks, Sprinkler: Auto-Full, Private
Faces South
Story 3
Water Culinary, Irrigation: Pressure
Finished Basement 33
New Construction No
Construction Status Blt./Standing
Schools
Elementary Schools Lehi
Middle Schools Willowcreek
High Schools Lehi
School District Alpine
Others
Senior Community No
Tax ID 35-709-0109
Acceptable Financing Cash, Conventional
Listing Terms Cash, Conventional



