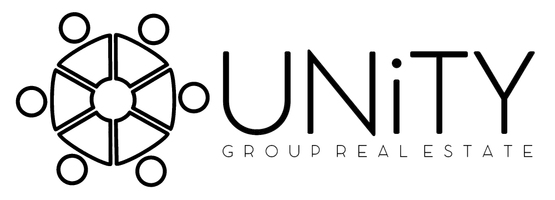6982 W MAJESTIC VIEW LN S Herriman, UT 84096
UPDATED:
Key Details
Property Type Single Family Home
Sub Type Single Family Residence
Listing Status Active
Purchase Type For Sale
Square Footage 5,085 sqft
Price per Sqft $229
Subdivision Cove At Herriman
MLS Listing ID 2078899
Style Rambler/Ranch
Bedrooms 6
Full Baths 3
Half Baths 1
Construction Status Blt./Standing
HOA Fees $62/mo
HOA Y/N Yes
Abv Grd Liv Area 2,484
Year Built 2018
Annual Tax Amount $4,760
Lot Size 0.320 Acres
Acres 0.32
Lot Dimensions 0.0x0.0x0.0
Property Sub-Type Single Family Residence
Property Description
Location
State UT
County Salt Lake
Area Wj; Sj; Rvrton; Herriman; Bingh
Zoning Single-Family
Rooms
Basement Daylight, Entrance, Full, Walk-Out Access
Main Level Bedrooms 3
Interior
Interior Features Bath: Primary, Bath: Sep. Tub/Shower, Closet: Walk-In, Den/Office, French Doors, Jetted Tub, Kitchen: Second, Mother-in-Law Apt., Oven: Double, Range: Gas, Smart Thermostat(s)
Cooling Central Air
Flooring Carpet, Tile
Fireplaces Number 2
Inclusions Dryer, Microwave, Range, Refrigerator, Washer, Water Softener: Own
Fireplace Yes
Window Features Plantation Shutters
Appliance Dryer, Microwave, Refrigerator, Washer, Water Softener Owned
Laundry Electric Dryer Hookup
Exterior
Exterior Feature Basement Entrance, Deck; Covered, Double Pane Windows, Sliding Glass Doors, Walkout
Garage Spaces 4.0
Community Features Clubhouse
Utilities Available Natural Gas Connected, Electricity Connected, Sewer Connected, Sewer: Public, Water Connected
Amenities Available Clubhouse, Pets Permitted, Pool
View Y/N Yes
View Mountain(s), Valley
Roof Type Asphalt
Present Use Single Family
Topography Curb & Gutter, Sidewalks, Terrain: Grad Slope, View: Mountain, View: Valley
Total Parking Spaces 4
Private Pool No
Building
Lot Description Curb & Gutter, Sidewalks, Terrain: Grad Slope, View: Mountain, View: Valley
Story 2
Sewer Sewer: Connected, Sewer: Public
Water Culinary
Finished Basement 90
Structure Type Brick,Stone,Stucco,Cement Siding
New Construction No
Construction Status Blt./Standing
Schools
Elementary Schools Butterfield Canyon
High Schools Herriman
School District Jordan
Others
Senior Community No
Tax ID 32-10-326-044
Monthly Total Fees $62
Acceptable Financing Cash, Conventional, FHA, VA Loan
Listing Terms Cash, Conventional, FHA, VA Loan



