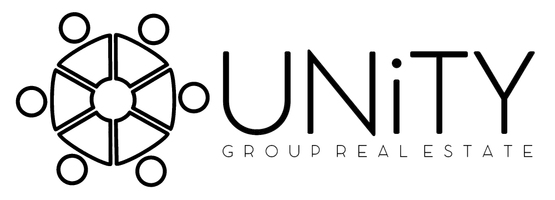91 E LEGACY PKWY Saratoga Springs, UT 84045
UPDATED:
Key Details
Property Type Townhouse
Sub Type Townhouse
Listing Status Active
Purchase Type For Sale
Square Footage 1,452 sqft
Price per Sqft $268
Subdivision Legacy Farms
MLS Listing ID 2045030
Style Townhouse; Row-end
Bedrooms 3
Full Baths 1
Three Quarter Bath 1
Construction Status Blt./Standing
HOA Fees $150/mo
HOA Y/N Yes
Abv Grd Liv Area 1,452
Year Built 2016
Annual Tax Amount $1,660
Lot Size 871 Sqft
Acres 0.02
Lot Dimensions 0.0x0.0x0.0
Property Sub-Type Townhouse
Property Description
Location
State UT
County Utah
Area Am Fork; Hlnd; Lehi; Saratog.
Zoning Multi-Family
Rooms
Basement None
Interior
Interior Features Closet: Walk-In, Range/Oven: Free Stdng.
Heating Gas: Central
Cooling Central Air
Flooring Carpet, Linoleum
Inclusions Dryer, Microwave, Range, Refrigerator, Video Camera(s)
Fireplace No
Appliance Dryer, Microwave, Refrigerator
Exterior
Exterior Feature Double Pane Windows, Porch: Open
Garage Spaces 2.0
Pool In Ground
Community Features Clubhouse
Utilities Available Natural Gas Connected, Electricity Connected, Sewer Connected, Water Connected
Amenities Available Clubhouse, Picnic Area, Playground, Pool, Snow Removal
View Y/N No
Roof Type Asphalt
Present Use Residential
Topography Road: Paved, Sidewalks, Sprinkler: Auto-Full
Porch Porch: Open
Total Parking Spaces 2
Private Pool Yes
Building
Lot Description Road: Paved, Sidewalks, Sprinkler: Auto-Full
Faces North
Story 2
Sewer Sewer: Connected
Water Culinary
Structure Type Cement Siding
New Construction No
Construction Status Blt./Standing
Schools
Elementary Schools Springside
Middle Schools Lake Mountain
High Schools Westlake
School District Alpine
Others
Senior Community No
Tax ID 45-574-0025
Monthly Total Fees $150
Acceptable Financing Assumable, Cash, Conventional, FHA, VA Loan
Listing Terms Assumable, Cash, Conventional, FHA, VA Loan



