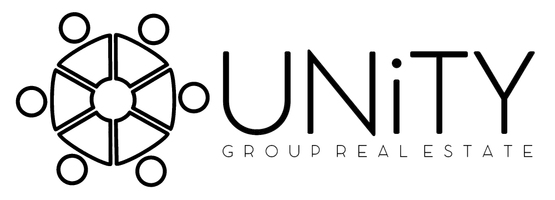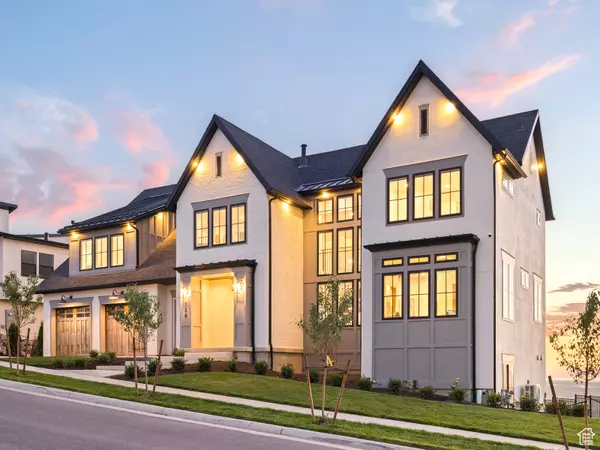786 S FINLEY CIR North Salt Lake, UT 84054

UPDATED:
11/15/2024 03:53 PM
Key Details
Property Type Single Family Home
Sub Type Single Family Residence
Listing Status Active
Purchase Type For Sale
Square Footage 6,867 sqft
Price per Sqft $269
Subdivision Ridge Sub
MLS Listing ID 2044871
Style Stories: 2
Bedrooms 6
Full Baths 5
Half Baths 1
Construction Status Blt./Standing
HOA Fees $30/mo
HOA Y/N Yes
Abv Grd Liv Area 3,852
Year Built 2022
Annual Tax Amount $6,576
Lot Size 0.260 Acres
Acres 0.26
Lot Dimensions 0.0x0.0x0.0
Property Description
Location
State UT
County Davis
Area Bntfl; Nsl; Cntrvl; Wdx; Frmtn
Zoning Single-Family
Rooms
Basement Walk-Out Access
Primary Bedroom Level Floor: 2nd
Master Bedroom Floor: 2nd
Main Level Bedrooms 1
Interior
Interior Features Bath: Sep. Tub/Shower, Closet: Walk-In, Den/Office, Gas Log, Great Room, Oven: Double, Range: Countertop, Range: Gas, Vaulted Ceilings, Instantaneous Hot Water, Theater Room
Heating Forced Air
Cooling Central Air
Flooring Carpet, Hardwood, Tile
Fireplaces Number 1
Inclusions Dryer, Refrigerator, Storage Shed(s), Washer
Equipment Storage Shed(s)
Fireplace Yes
Window Features Shades
Appliance Dryer, Refrigerator, Washer
Laundry Electric Dryer Hookup
Exterior
Exterior Feature Basement Entrance, Lighting, Patio: Covered, Sliding Glass Doors, Walkout
Garage Spaces 3.0
Utilities Available Natural Gas Connected, Electricity Connected, Sewer Connected, Water Not Available
View Y/N Yes
View Lake, Mountain(s), Valley
Roof Type Asphalt
Present Use Single Family
Topography Corner Lot, Fenced: Part, Sidewalks, Sprinkler: Auto-Full, View: Lake, View: Mountain, View: Valley, Drip Irrigation: Auto-Full, View: Water
Porch Covered
Total Parking Spaces 3
Private Pool false
Building
Lot Description Corner Lot, Fenced: Part, Sidewalks, Sprinkler: Auto-Full, View: Lake, View: Mountain, View: Valley, Drip Irrigation: Auto-Full, View: Water
Faces East
Story 4
Sewer Sewer: Connected
Water Culinary, Secondary
Finished Basement 100
Structure Type Brick,Clapboard/Masonite,Stucco
New Construction No
Construction Status Blt./Standing
Schools
Elementary Schools Orchard
Middle Schools South Davis
High Schools Woods Cross
School District Davis
Others
Senior Community No
Tax ID 01-506-0244
Monthly Total Fees $30
Acceptable Financing Cash, Conventional, FHA, VA Loan
Listing Terms Cash, Conventional, FHA, VA Loan
GET MORE INFORMATION




